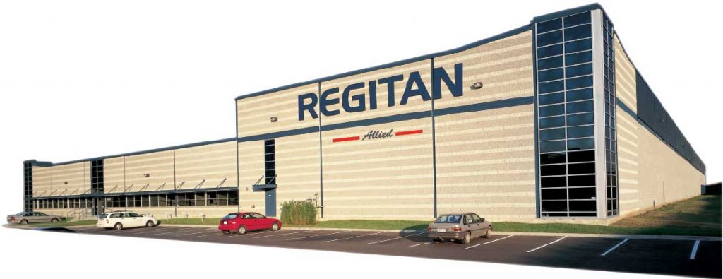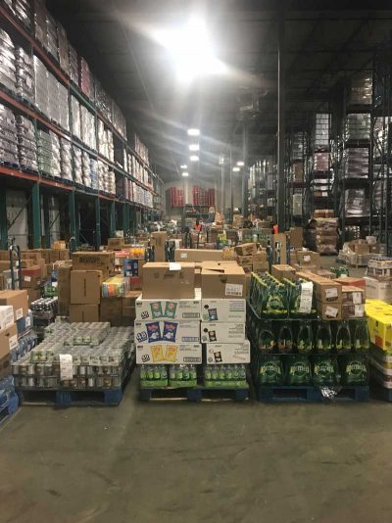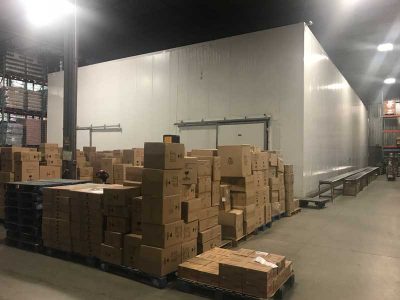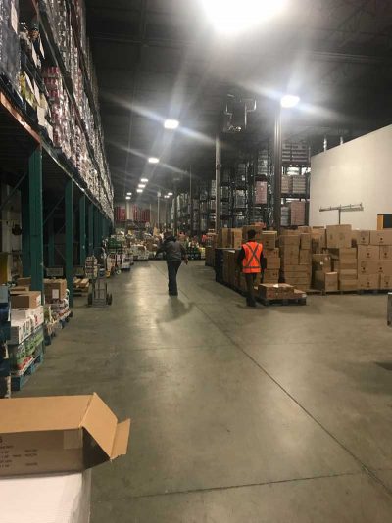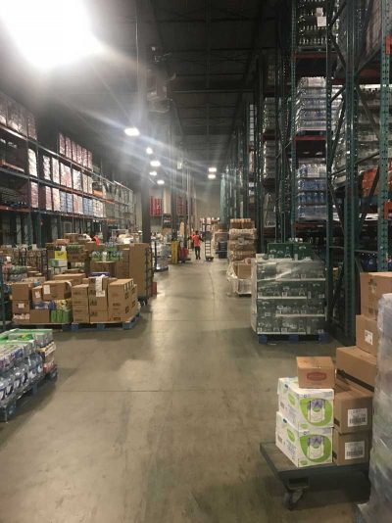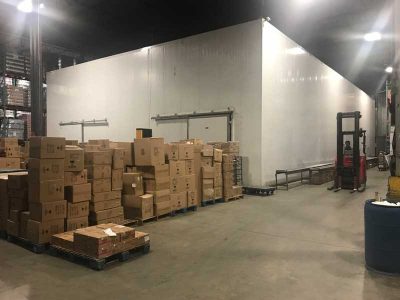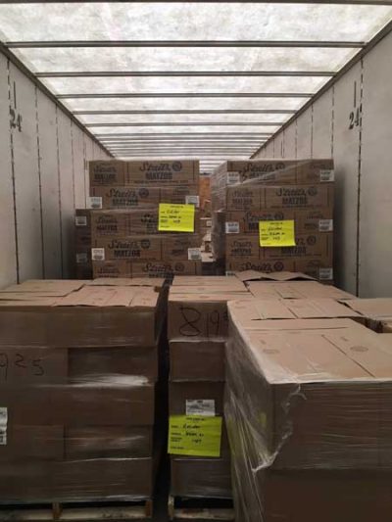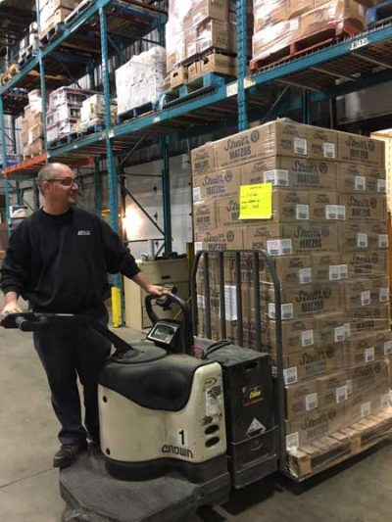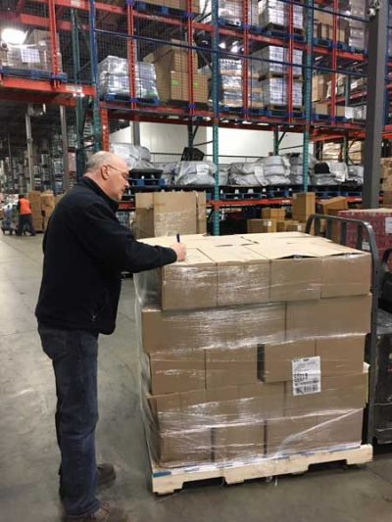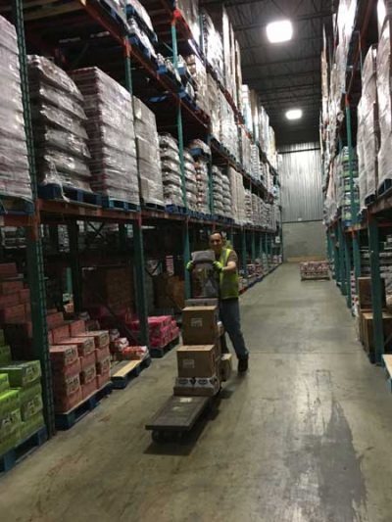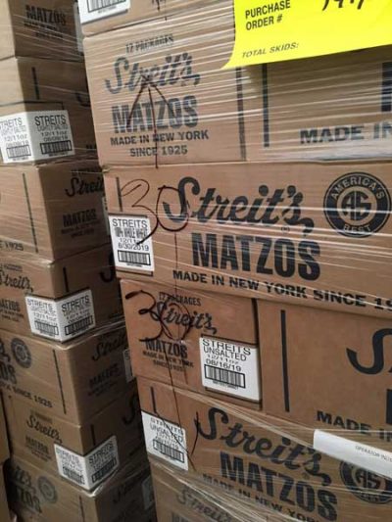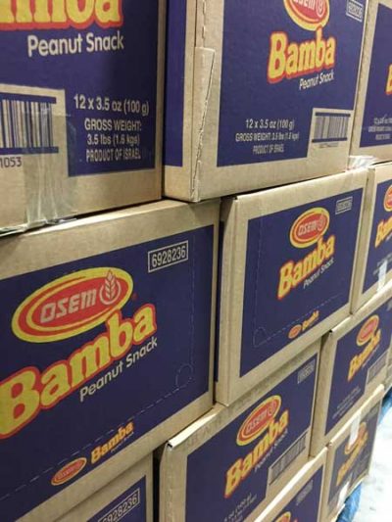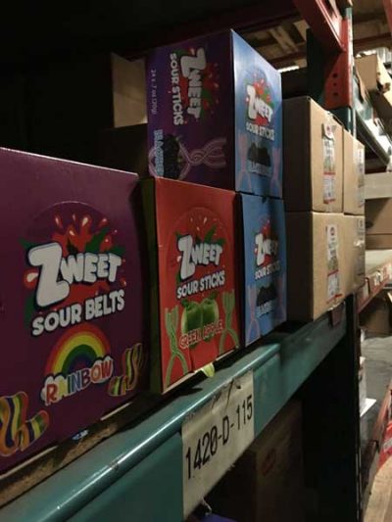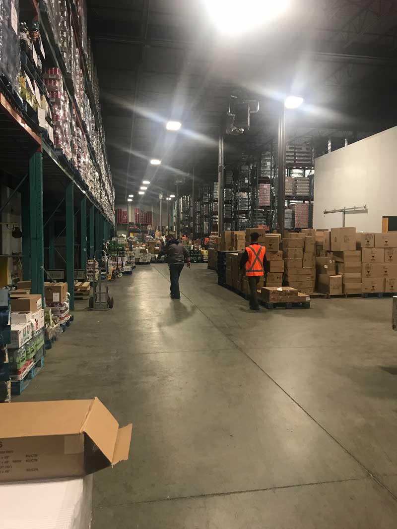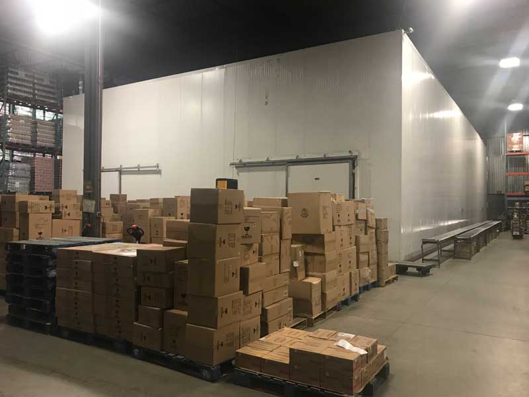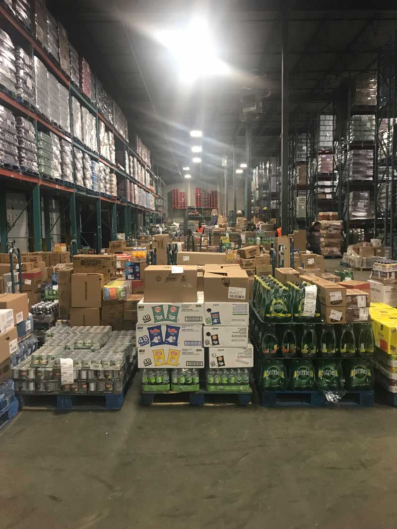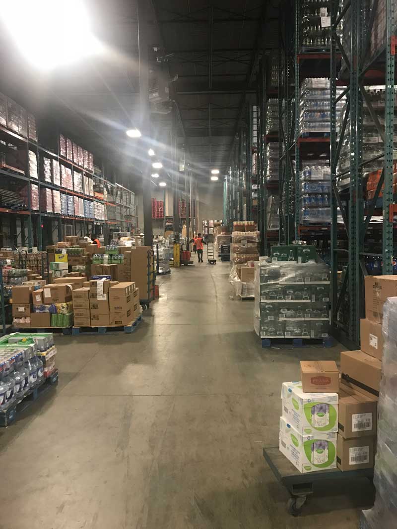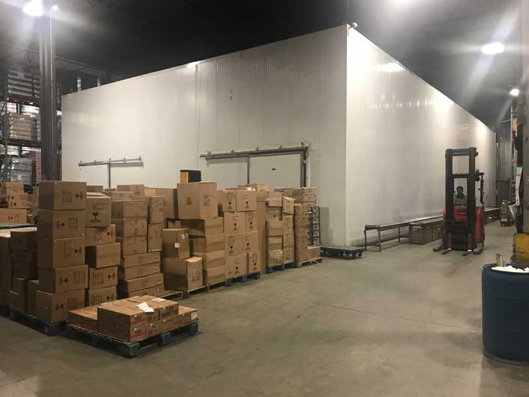State of the Art Facility
- 102,000 square foot warehouse space with 30-foot clear height.
- Includes 6500 square feet of freezer space for frozen products.
- Includes 6500 square feet of cooler space for refrigerated products.
- There are 22 dock level doors for shipping and receiving.
- Three doors are used for receiving.
- The receiving area has room for 7 vans of stock so that it is kept separate from the staging area for orders in that way not interfering with the day-to-day order preparation.
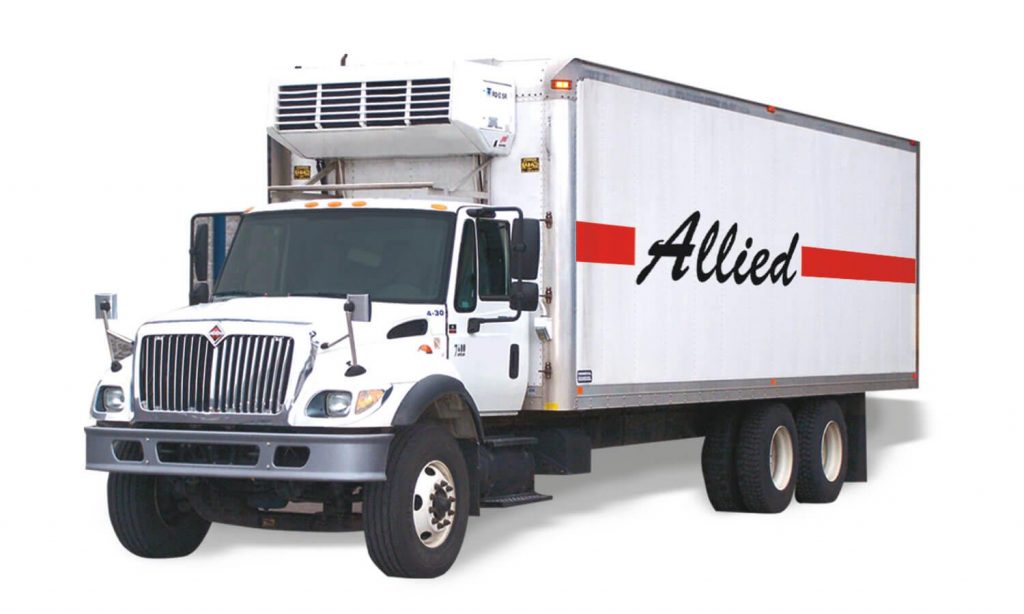
- There is a large staging area for orders so that there is sufficient place available for 19 routes that can be staged at the same time to load trucks.
- There are six lift trucks that can reach levels to the 30′ clear racking as well as many electric jiggers.
- There are also three pallet wrappers so that when the orders go out they are prepared and wrapped properly so that they stay steady in the trucks during the day’s deliveries.
- There is also a newly installed Warehouse Management System (WMS), which ensures proper rotation of inventory as well accuracy of orders.
- The shipping uses the Road net technology, which maximizes deliveries and adjusts for time windows.
- There is a system of 50 cameras inside and outside of the warehouse, which ensures productivity and security for our staff.
- The warehouse is divided into different sections.
- All sections that an order requires are brought to the staging area and placed together on pallets ready for the shipping process.
